Urban Garden - Residential and Office Building
Project by Loizou Architects
2020 — 2022
Three-storey reinforced concrete structure with ground floor parking area and a roof garden.The structure of the building consists off an upstand system of beams withcantilevers slabs which form a linear planter. Building area of 360 square meters located in Limassol
The purpose of the design is to deconstruct these established boundaries between the private building and the neighborhood and to redefine the relationships between the residents. The traditional concept of an architectural facade coincides with this boundary and therefore is being replaced with a living, green shell that allows for the development of communication and sightings and allows the building's inhabitants to reveal and conceal their private life. (George Loizou Architect)
Project by Loizou Architects
2020 — 2022
Three-storey reinforced concrete structure with ground floor parking area and a roof garden.The structure of the building consists off an upstand system of beams withcantilevers slabs which form a linear planter. Building area of 360 square meters located in Limassol
The purpose of the design is to deconstruct these established boundaries between the private building and the neighborhood and to redefine the relationships between the residents. The traditional concept of an architectural facade coincides with this boundary and therefore is being replaced with a living, green shell that allows for the development of communication and sightings and allows the building's inhabitants to reveal and conceal their private life. (George Loizou Architect)
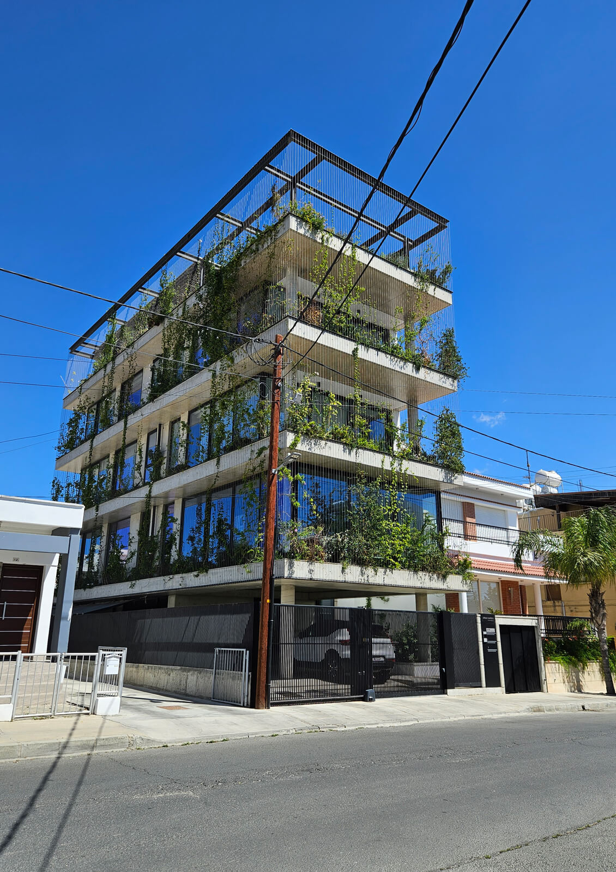
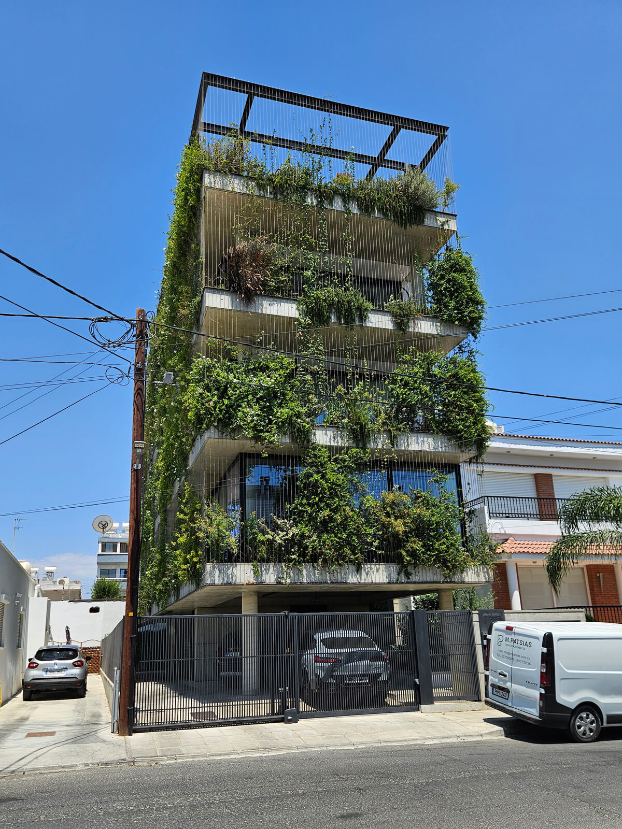




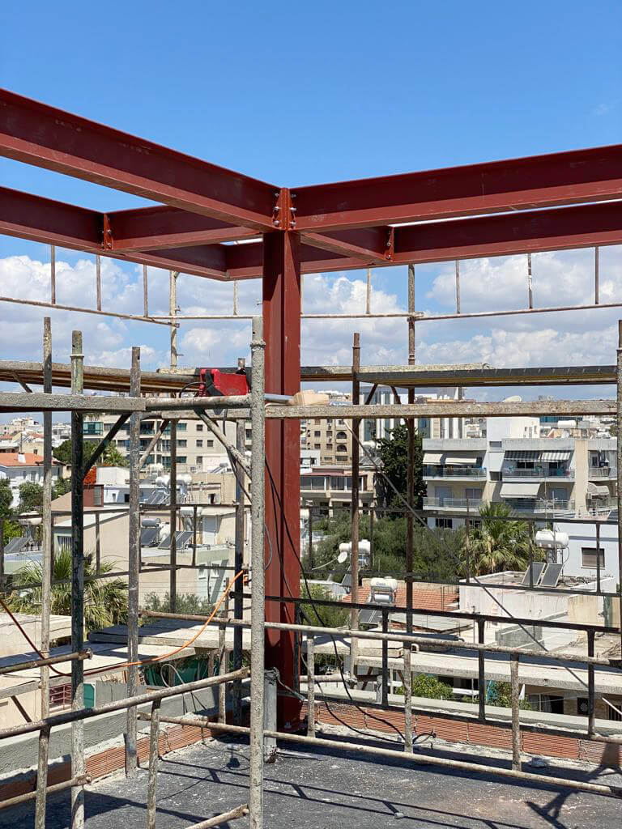
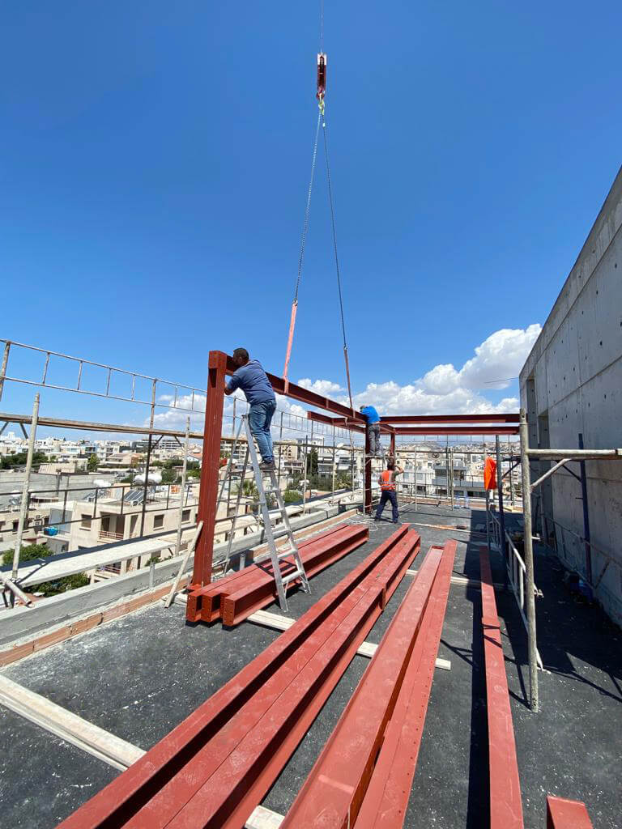
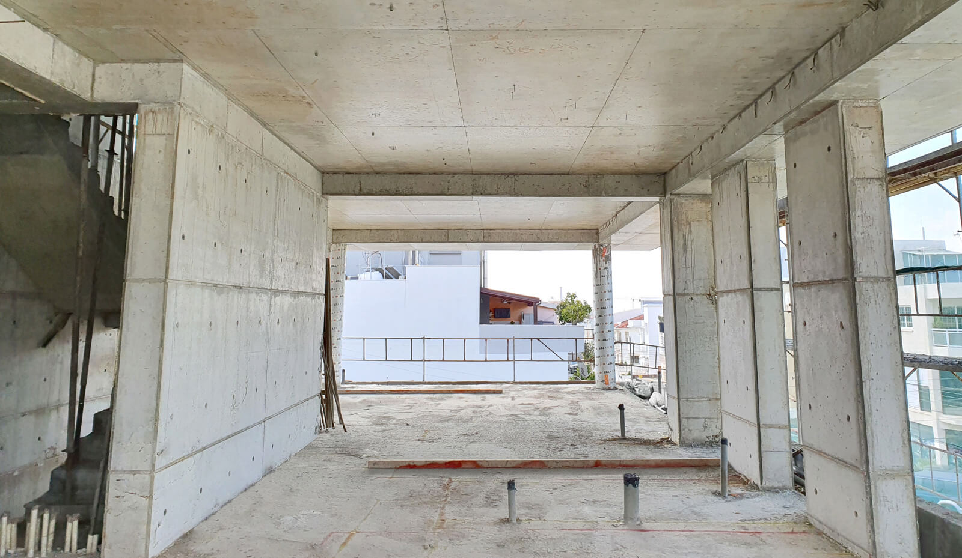

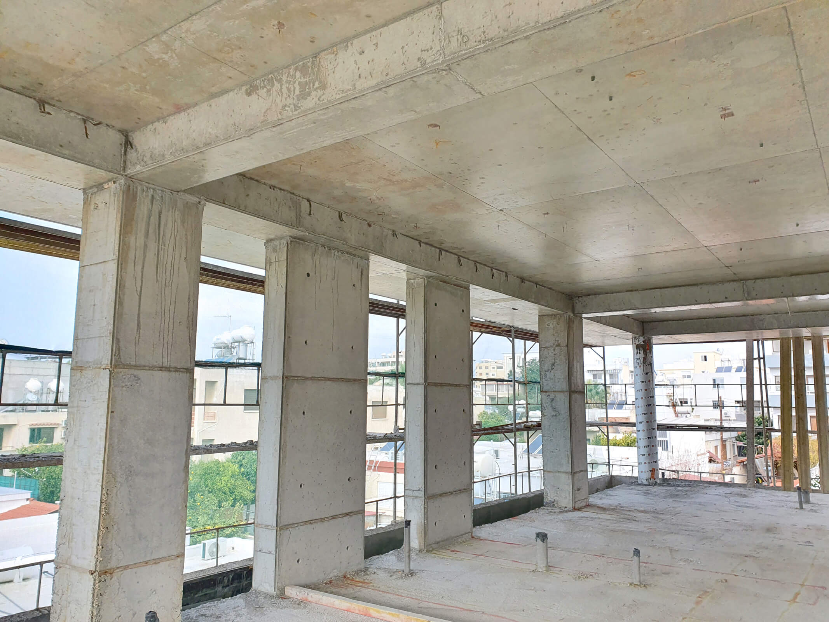




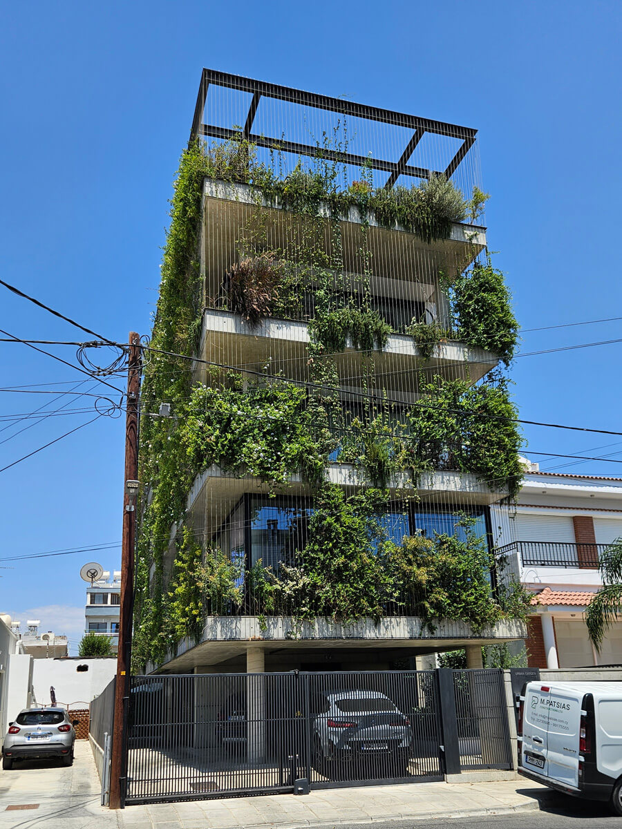
Georgiou Karaiskaki 12B, Limassol 3032, Cyprus
